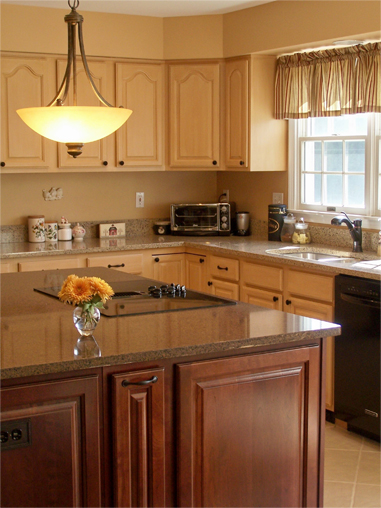| Structure Earthquake resistant RCC framed structure. Walls 6" thick brick walls Doors Flush / Moulded door shutters to all rooms Wooden door frames Marine Ply waterproof doors to toilets Powder coated aluminum sliding door for attached terraces with safety grill Decorative main door. Windows Marble Sill for Windows. Powder Coated Aluminum Sliding Windows. M.S. safety Grills for Windows. Mosquito mesh for all sliding windows Flooring 2'X2' vitrified flooring Anti-Skid Flooring in Bathrooms and Terraces Kitchen Black Granite Kitchen platform Stainless steel sink Glazed tile dado above platform up to lintel Provision of electric power for Fridge, Washing Machine, etc Provision for exhaust fan |
Bathroom and Toilets Concealed plumbing with hot & cold arrangement for shower Jaguar make / equivalent C.P. Fittings, Hindware / Cera / equivalent sanitary ware Colored ceramic tiles up to ceiling level Granite counter for common wash basin Provision for exhaust fan in all toilets Electrification Concealed copper wiring with modular switches Provision for telephone / broadband/ cable connectivity in living & all bedrooms Provision for T.V. in living and all bedrooms Provision for A.C. in living and all bedrooms Painting Internal - OBD paint on walls & ceiling for all rooms External - Acrylic emulsion paint Parking Adequate parking for each flat Water Supply Water supply through a centralized UG water tank & overhead water tank. Lift Automatic Lifts with generator backup Plaster Internal : Neeru / Sanla finish External : Double Coat Sand faced plaster Terrace Stainless Steel Railing with glass |


 Specifications
Specifications
